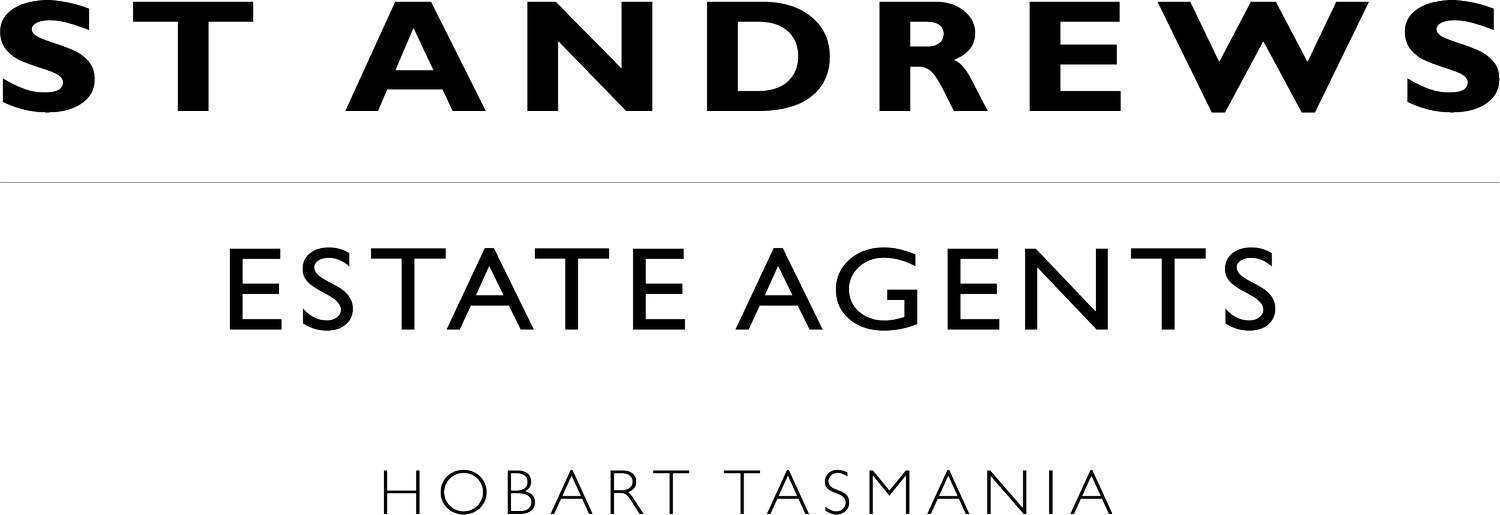Sold - Contact Agent
3 BED · 2 Bath · 2 PARKING
Classic Californian Bungalow style residence in premier tree lined boulevard
Occupying a sun drenched near level block in one of Hobart's most beloved tree-lined throughfares, is this captivating three-bedroom Californian bungalow home.
This distinctive character filled home offers a highly functional and practical floor plan, comprising an open plan kitchen-informal dining-living area overlooking a sunny filled courtyard, a large elegant loungeroom-formal dining room, three double bedrooms (one at ground level with bay window overlooking Fitzroy Place) and two on the first level, two bathrooms (one on each level), powder room and full-size laundry.
Notable features include: Tasmanian Oak polished floor boards, exposed timber ceiling beams, bay windows, Euro stainless steel kitchen appliances, alarm, feature stained glass windows, gas heating and a neutral colour palette.
Outside the property has a lovely established front garden overlooking Fitzroy Place and formal entry via a lined porch, a spacious fully paved walled courtyard with shade-cloth covered entertaining area, a double carport along with additional paved parking area, ideal for the storage of a boat, trailer, or additional vehicles.
The property offers exceptional convenience for those wishing to tap into the exceptional city fringe lifestyle on offer. Within walking distance of Sandy Bay, South Hobart, Davey Street and Battery Point shops, the property is close to local schools, Fitzroy Gardens, the University of Tasmania's Sandy Bay and City campuses, Hobart's bustling waterfront and much more.
This is your opportunity to acquire a beautifully crafted home in a much-admired boulevard address close to every conceivable amenity.
The information represented for the property has been obtained from what St Andrews Estate Agents believe to be reliable sources. However, St Andrews Estate Agents are unable to guarantee complete accuracy and recommend prospective purchasers undertake their own enquiries.
Land Area: 589square metres approx.
Building Area: 187 square metres
Outgoings (approx):
Council rates: $5,367 p.a.
Water rates: $1,100 p.a.


















